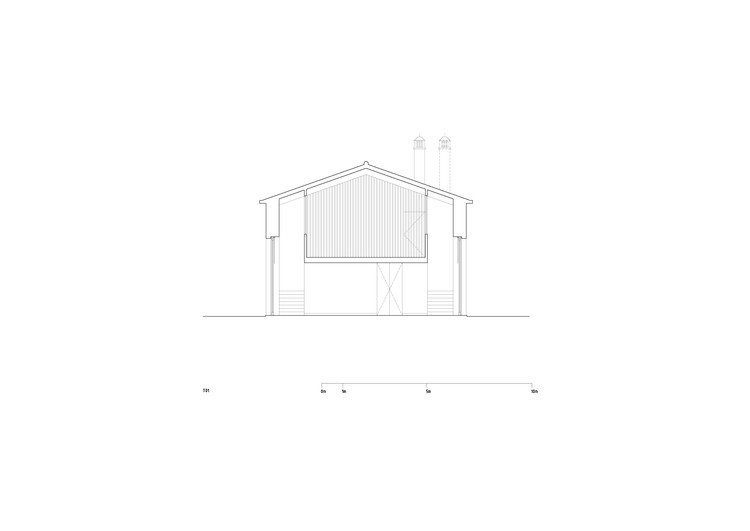
-
Architects: A3A Arquitetos Associados
- Area: 400 m²
- Year: 2018
-
Photographs:Lourenço Abreu para Francisco Nogueira
-
Manufacturers: Sika, Aleluia Cerâmicas, CIN, Carmo, FIBROSOM, Finsa, Knauf, Laminar, Secil, Terracota do Algarve, Weber, Zorelor

Text description provided by the architects. Located on the property of Herdade do Monte dos Toucinhos, in a hill that is facing east, the Edifício de Escritórios da Herdade dos Toucinhos arises from the preservation of the volume of an existing building.




The building, with a gable roof, is fully integrated into the surrounding landscape, presenting an architecture of vernacular expression, which is sought to be highlighted through the reinterpretation of Alentejo’s architectural tradition.


This project aims to contribute positively to the qualification of the building, preserving the memory of the place and thus contributing to the sedimentation of the property's history and the importance it has for the region.



In order to preserve the essence of the building, all exterior walls are maintained, new windows are opened in order to improve the relationship between interior and exterior, and allowing to increase the amount of natural lighting. The roof is completely altered, and with an increase in height and the addition of skylights, an improvement in natural light and space is sought for a new intermediate floor, which significantly increases the potential of the building's interiors.


In functional terms, the building is thus divided into two distinct areas: the larger eastern area, for agricultural support; the smaller western area, for housing.

The proposed T1 housing is organized on two floors and seeks to define a housing with free organization and direct interaction between the various spaces. On the ground floor, the living room, kitchen and bathroom area. On the 1st floor, the bedroom area that looks over the living room, mezzanine like.

The agricultural support areas are arranged in the middle and the east of the building. They are basically storage space for what is needed in agricultural activity. These spaces are arranged on two floors, seeking to effectively increase the useful areas for this purpose. The agricultural support areas have an entrance hall that relates to the south side of the building with a support washroom.

This project embraces a modern, contemporary design, which starts from the analysis of tradition and its reinterpretation, its simplification and clarification, in a global strategy that aims to be minimalist and highly effective in functionally optimizing and preserving tradition.































